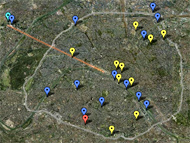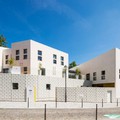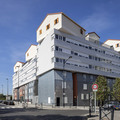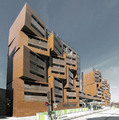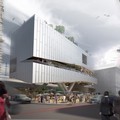Reinterpretation of Paris Proposal - az ArchDaily cikke;
A Daniel és Maximilian Zielinski testvérpár küldte be az ArchDailyre a Living City Design Competition című, Párizs modernizálását célzó pályázatra készült díjnyertes munkáját. Az International Living Future Institute és a Történeti Értékvédelmi Hivatal (The National Trust for Historic Preservation) szervezésében lezajlott pályázat során meglévő városok jövőbeni átalakítására kellett javaslatot tenni a legmagasabb ökológiai elvárások szemelőttartásával. A nyílt pályázatra 21 város 69 városával foglalkozó 80 csapat adott be pályamunkát.
A zsűrire nagy hatást tett a Fény városának gazdag kulturális és történeti örökségére való érzékeny reagálás: "Daniel és Maximilian elegáns építészeti megoldásokkal és nagyon is reális stratégiákkal operált. Olyan módon tudták elérni a céljukat, ami elfogadta és magáévá tette a jelent, és a természet egyfajta gyarmatosító uralomátvétele helyett azt mutatják meg, hogy élhetünk a városban harmóniában a természettel."
Miért az ember az egyetlen élőlény, amelyik pusztítja saját környezetét? A lehetséges válaszok: közöny, kulturálatlanság, tudatlanság. Az ember nem tanulta még meg, hogy éljen harmóniában a természettel. A környezetünk állapota beszél jegékesebben a civilizáltságunk mértékéről. Ebből következik, hogy jó minőségű természeti környezet segít a jobb társadalom, a jobb egyének kialakulásához. A jövő rajtunk múlik!
(Párizs növekvő kulturális, gazdasági szerepe)
In 1900, only 13% of the world’s population lived in cities. By 2050, that number will have risen to 70%. As the population grows fast, the demands on the city infrastructures such as transportation, healthcare, education and public safety will increase significantly. Public demands that need to be pursued are a better education, greener programs, accessible government, affordable housing and more options for senior citizens.
Cities must use new technologies in order to eliminate the use of finite resources. Buildings account for a large amount of land use, energy and water consumption, air and atmosphere alteration. The building sector accounts for 30-40% of global energy use. Over 80% of the environmentally harmful emissions from buildings are due to energy consumption during the times when the buildings are in use. The heating, ventilation and air-conditioning system, the lights and the water: all contribute to making buildings a significant source of greenhouse gas emissions and a leading energy user. New buildings should bring a vast array of practices and techniques together to eliminate their impacts on the environment and human health. While the practices, or technologies, employed in buildings are constantly evolving, there are fundamental principles that should be pursued when designing a building: design efficiency, energy efficiency, water efficiency, materials efficiency, indoor quality, operations and maintenance optimization and waste and toxics reduction.
Paris has a right mix of density and height that allows buildings to capture and recycle enough water and to generate enough energy for their internal use. Achieving this density allows us to create a pedestrian oriented community where people can walk or cycle for their daily needs.
Our goal is to eliminate fuel based transport and introduce electrical transport systems powered by electricity from renewable sources. In Paris, roads represent 19% of the cities area. We suggest moving the road system under the earth and making the streets pedestrian orientated. Bicycles, gardens and parks replace the current road system. Paris has a very complex underground system, each street, boulevard or alley having its equivalent underground waterway. By making use of this underground system we are suggesting a new approach to the current means of transport inside the city. We propose 3 overlapping circulation layers – for short (foot, bicycle), medium (PRT – personal rapid transit) and long distance (subway and trains) journeys in the city.
Embed nature in the day to day cycle and make it easy accessible for everyone by pedestrianizing the street level and giving a big percentage back to nature. In addition to that we’d like to set aside a green belt around the city and create green connections towards the city center. Urban agriculture can be organized at the street level, on the roof tops and by planting fruit trees on regained area. Internal gardens provide privacy and comfort and are secure for young children to play in.
Reducing water consumption and protecting water quality are key objectives in sustainable building. Buildings use water that is collected, purified, and reused on-site. Waste-water from personal use should be minimized and grey water recycled on-site for irrigation and constructed wetlands. The civic squares are upgraded with a storm cell detention system below ground. Larger courtyards incorporate storm water attenuation ponds that can store water for later demands.
Energy must be achieved in a zero carbon way. Power generation creates 25% of the world’s CO2 emissions, the largest man-made source. This can be achieved by a decentralized way of producing renewable energy, by increasing efficiency and lowering consumption. Better planning, insulation and shading reduces the need for light, cooling and heating. Buildings are naturally ventilated and naturally illuminated throughout. Photovoltaic systems and solar collectors covering rooftops and structures contribute in making the city energy independent. Direct geothermal systems can be installed in small areas and in shallow soil. Fuel Cells powered by hydrogen generated from renewable sources are used for transport means and as a backup in case of high demand. In addition, wind turbines are placed outside the city.
The used materials are sustainable, safe and non toxic from transparent, fair and certified sources.
Ideally use raw materials like stone and rock, metal and timber or use of rapidly renewable plant materials like bamboo and straw, lumber from forests, stone, recycled stone, recycled metal, reusable, renewable, and/or recyclable materials. Materials are extracted and manufactured close to the building site to minimize energy for transportation. Building elements are manufactured off-site to minimize waste, maximize recycling, high quality elements and less noise and dust. Minimize maintenance costs by using durable materials, long life equipment, reliable and simple environmental, control systems and good access for maintenance. The wasted material from the construction is sorted and recycled. Compost facilities for food scraps are organized on site. The total footprint of embodied carbon from the construction is being offset on site by using renewable energy and land use change.
Key themes that guide social justice and regeneration are the following:
- affordable housing
- free transport for needing
- street furniture
- public functions like urban squares and gardens, leisure centers, culture, shopping, groceries, are in close vicinity
- not relying on any means of transport.
- social and community functions with easy access
- squares, fountains, auditoriums, community and learning facilities, schools, crèches, recreation and community centers, libraries and churches etc.
- access to technology and internet
- communities linked by green lanes
- bring people together and unite communities
- provide disabled access throughout the design
megfizethető lakások
ingyenes tömegközlekedés
utcabútorok
hangsúly a közterekre, parkokra…
függetlenedés a közlekedéstől
könnyen elérhető közösségi funkciók
kulturális és oktatási központok, iskolák, elóadótermek, a kikapcsolódás helyei, könyvtárak…
a technológia és az internet minél szélesebb elérhetősége
zöld felületek, kapcsolatok
közösségek létesítése
mozgássérült elérhetőség mindenhol
In order to create a rich and exiting urban fabric we take inspiration from natural shapes, proportions and forms: branching structures, curved shapes etc. combined with environmental features like ponds, green walls, planting and urban furniture. The buildings are in harmony with the natural features and resources surrounding the site. We propose a nondestructive architecture, balanced and beneficial to both environment and man. Aesthetic in architecture is often linked with order and balance. Rhythm is frequently desired within architectural compositions. Important is also a balanced composition between smaller and larger buildings or spaces, gravitation points and axes.
A key part to a sustainable future lies with environmental education. “Open house” programs, where people visit architectural landmarks and innovative buildings should be organized. By doing this, people get familiar with new technologies and learn more about environmental design. Walk troughs and exhibitions can also raise awareness.
What we’re trying to prove is that not only emerging and developing cities can benefit from the living building challenge but also existing and highly developed cities like Paris can. It’s a great opportunity to develop our existing cities and make them role models for the new cities to come. Our goal is to improve the living standard and to create a beautiful and sustainable environment for coming generations. The Paris of the future will evolve with a real motivation to make it an ecologically sustainable city and because of that it is in no danger of losing its appeal.
A zsűri:
- Eden Brukman, Vice President, International Living Future Institute
- Liz Dunn, Director, Preservation Green Lab at the National Trust for Historic Preservation
- Doug Farr, president of Farr Associates
- Patrice Frey Director of Sustainability, National Trust for Historic Preservation
- Jason F. McLennan, CEO, Future Institute International Living
- Bill Reed, Principal, Integrative Design Collaborative, ReGenesis, Inc.., And Delving Deeper
- Susan Szenasy, Editor in Chief, Metropolis Magazine


